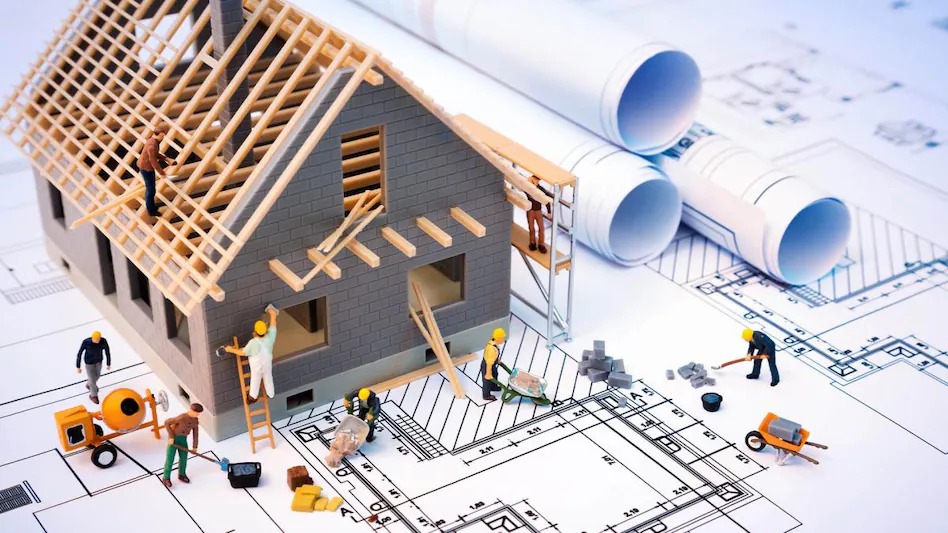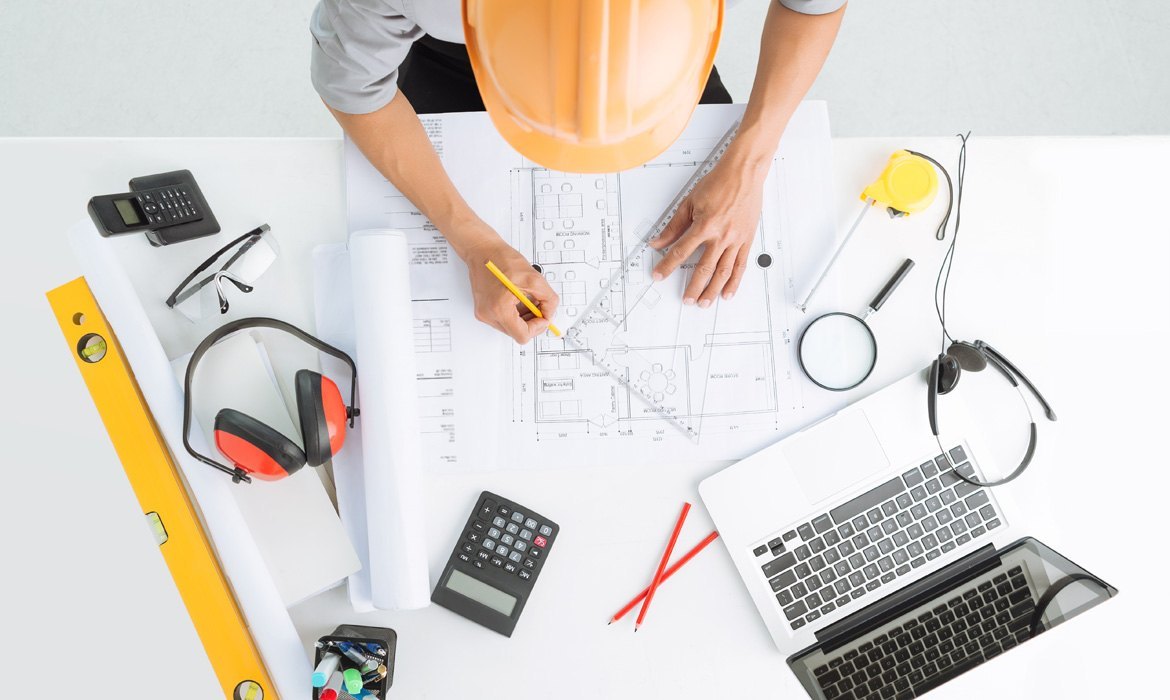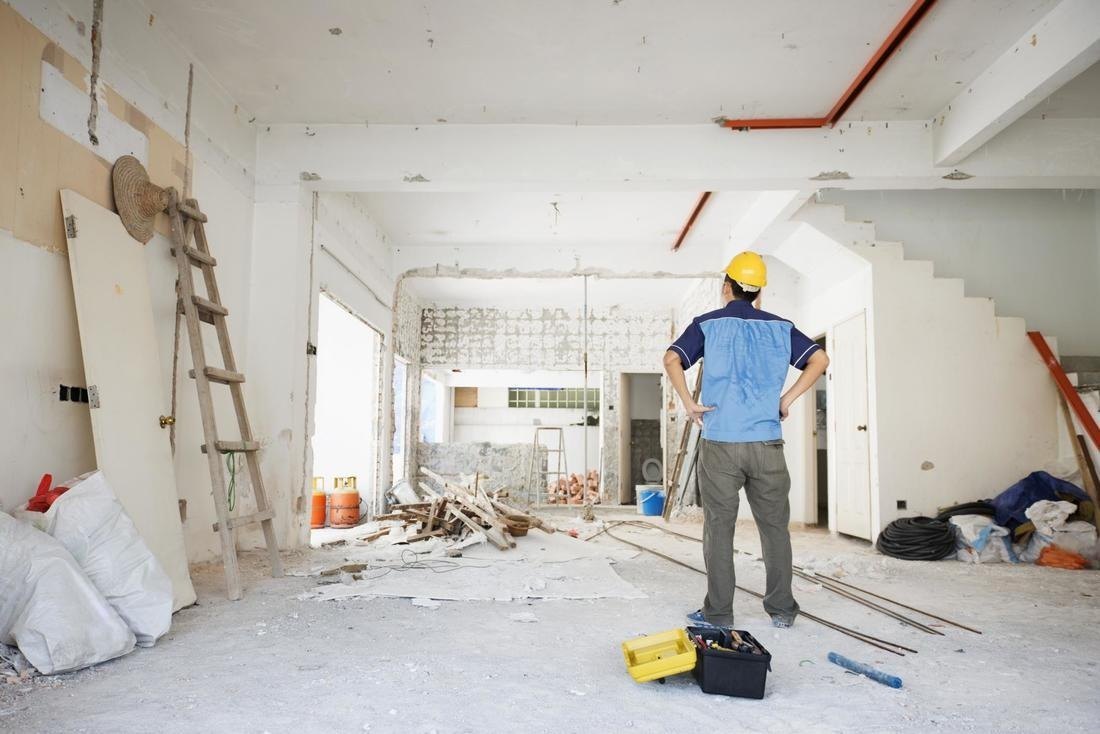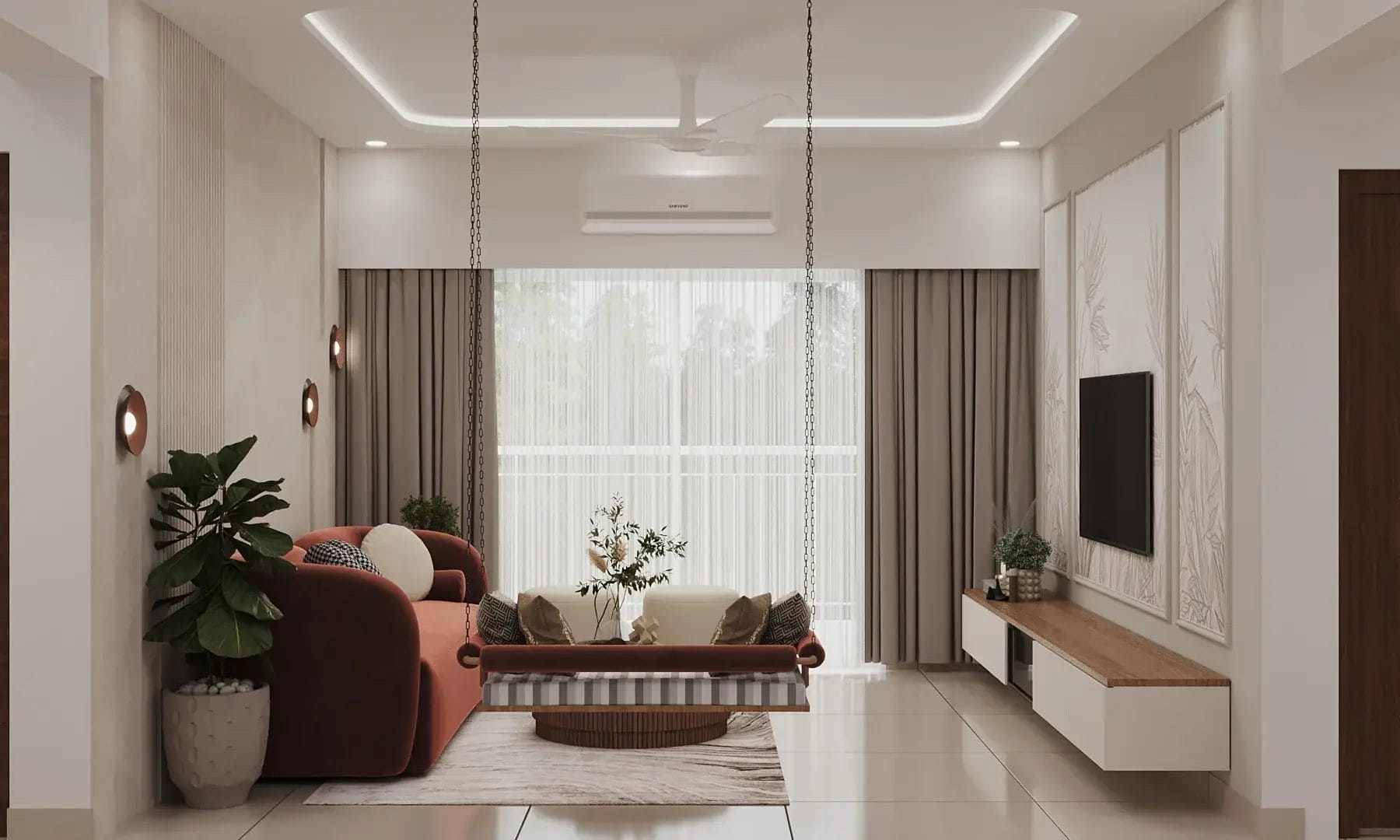Services

Architectural Plans
Starting Price
₹100/sq.ft
At Build it Upp, we specialize in providing top-tier architectural plans that seamlessly blend creativity, functionality, and technical precision. Our expert architects work with you to bring your vision to life, whether you're designing a residential dream home, a modern commercial space, or a unique specialized structure. With an unwavering commitment to detail, we ensure each design reflects your specific needs and aspirations.
Our Architectural Plan Services
Residential Architectural Plans
We design residential architectural plans that are perfectly suited to your lifestyle. Our approach strikes a harmonious balance between aesthetics and practicality, tailoring each blueprint to reflect your unique preferences. From sleek, modern homes to timeless traditional styles, we work to ensure your home is both visually appealing and functional, meeting all your needs from design through to the final structure.
Commercial Architectural Plans
Our commercial architectural plans are crafted with efficiency and design excellence in mind. Whether you're developing office buildings, retail stores, or hospitality venues, our team focuses on creating layouts that optimize space and flow. Our designs ensure the functionality of the space while creating an inviting atmosphere for customers, employees, and guests alike. We strive to provide innovative solutions that enhance both form and function.
Industrial & Specialized Architectural Plans
For industrial projects and specialized structures, our architectural plans are designed to meet strict industry standards and safety regulations. We focus on creating spaces that are not only efficient but also forward-thinking. Our designs incorporate the latest in technological advancements and sustainable practices, ensuring your industrial facility or unique project is both operational and eco-friendly.
Advanced Technology Integration
We believe in the power of technology to transform the design process. At Build it Upp, we use cutting-edge virtual reality (VR) technology to help clients visualize their projects before construction begins. With immersive virtual walk throughs and detailed 3D renderings, you can explore every detail of your architectural plan and make informed decisions with confidence. This forward-thinking approach allows for more effective communication and design optimization.
At Build it Upp, we take pride in turning your architectural concepts into precise and professional plans that lay the groundwork for exceptional construction projects. If you’re looking to create a space that’s both functional and beautifully designed, our expert team is ready to help you every step of the way. Connect with us today and let’s start building your vision into reality.





